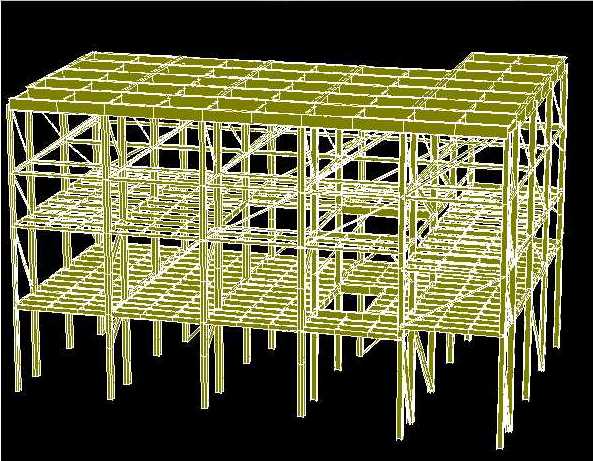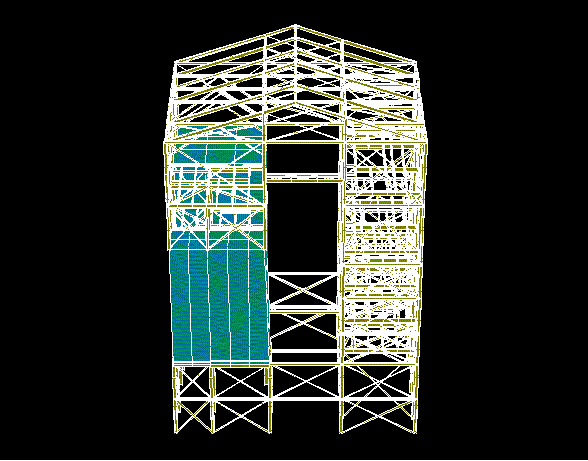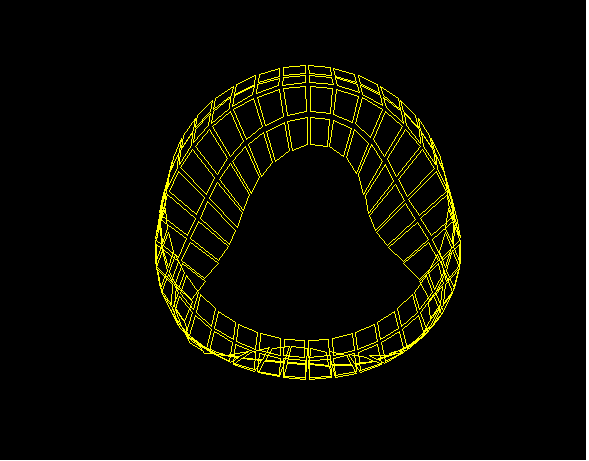Projects |
|
Structural Design of a Three Story Commercial Building
The project was on a critical path for issuing for building permits. Architect drawings were used to develop the structural design on time and under budget. Details of the Project: Three story building. 90,000 square feet. Hurricane wind loadings. |
 |
Support Structure for 6,750 Ton Storage Bins
The structure must provide free access through the underside to allow for truck entry and loading of product under the storage bins. In addition, two intermediate floors are provided for manufacturing. The structure includes loads for equipment, complete enclosure, wind and seismic loading, and additional loads for future expansion. The structure was designed to meet local and state building codes. The most columns were designed with fixed bases to allow for the open access. A finite element analysis was performed to provide the most economical beam sections. Details of the Project: 6,750 Tons of stored product. 80 mph wind loading per SBC 1994 code. Seismic Aa=.05 Total height of structure/bins is 112 feet. Photos of construction Here. |
Pressure Vessel Inspection and Evaluation Our client required an inspection and engineering evaluation of a large pressure vessel. The vessel is in continuous operation and is only available for internal inspection one week out of the year. Previous inspections of similar vessels have determined problems that require immediate repairs before return to service. On site recommendations with instructions and sketches reduce down time. Details of the Project: API 510/NBIC Inspection and evaluation procedures. Repair Recommendations. Estimated corrosion rates/Expected Life calculations. |
|
 |
Support Structure for Feed Mill Processing Building and Bins
Details of the Project: 928 Tons of stored product. 6,700 Square Feet of elevated work platforms. 100 mph wind loading per UBC 1997 code. Seismic Zone = 2A Total height of structure/bins is 101 feet. Rotating Image of the Finite Element Analysis Plot of the Structure:(Refresh Browser to Restart) |
 |
Finite Element Analysis and Design of a cylinder baffle subjected to high vapor velocities and thermal stress
|